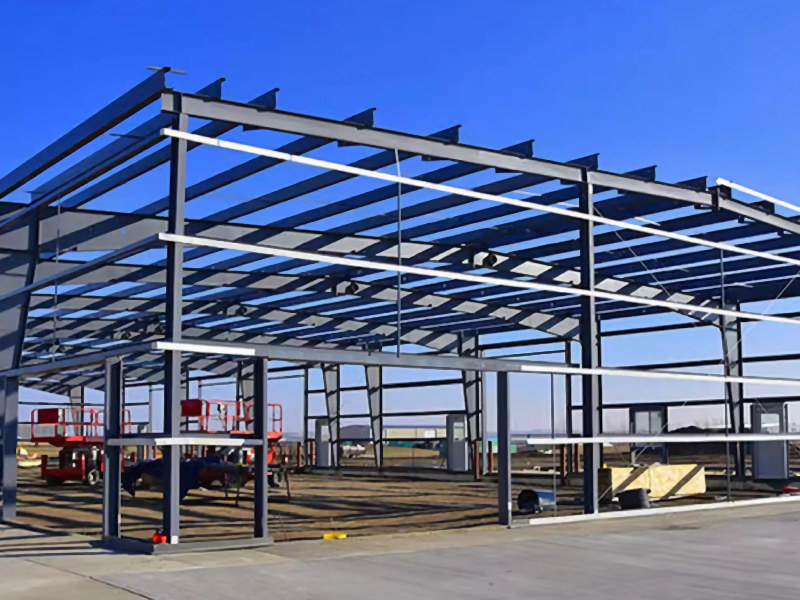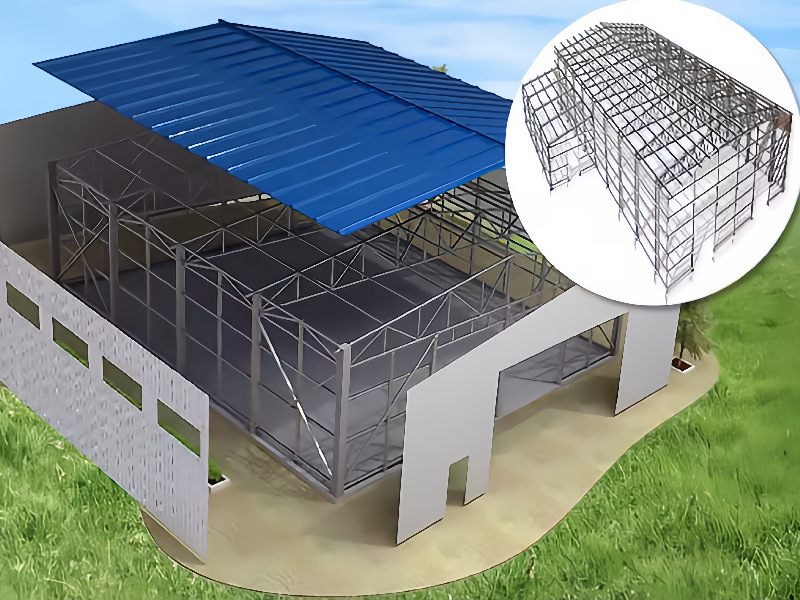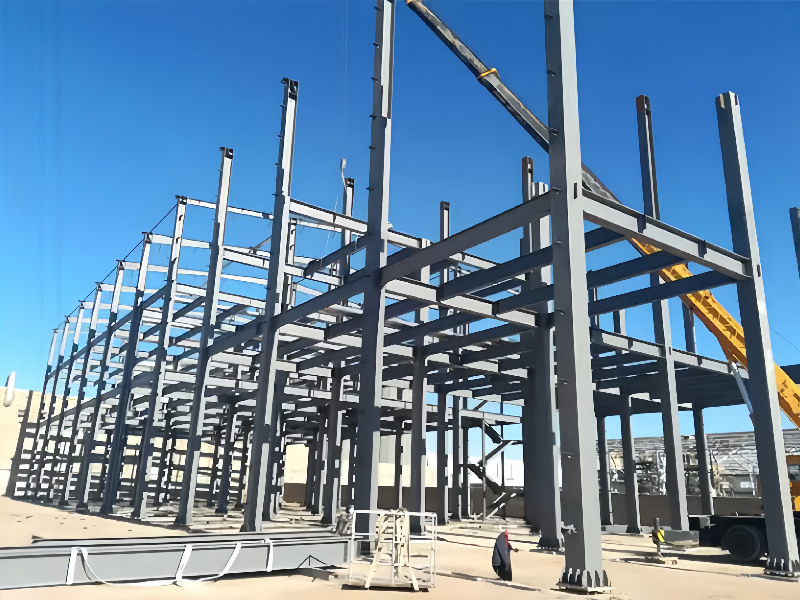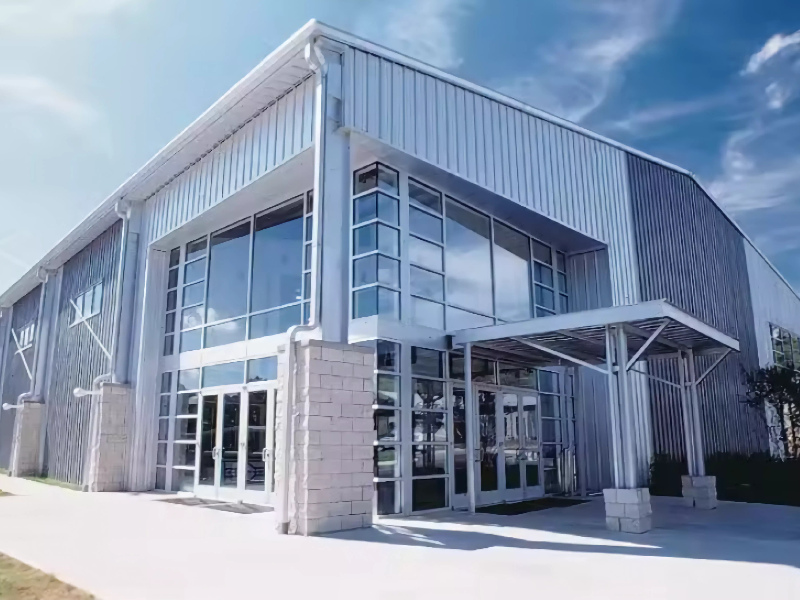Các điểm thi công chính cho kết cấu thép: Đảm bảo chất lượng và an toàn
Nov 18, 2022
Xây dựng kết cấu thép là một quy trình kỹ thuật đòi hỏi kỹ thuật cao và đòi hỏi phải tuân thủ nghiêm ngặt một số điểm chính nhất định. Những điểm này bao gồm lập kế hoạch toàn diện trước khi xây dựng, định vị và căn chỉnh chính xác, xử lý và lắp đặt cẩn thận, cũng như chú ý đến từng chi tiết trong quá trình lắp đặt các bộ phận mái và tấm ốp. Bằng cách tuân theo các hướng dẫn này, chất lượng và an toàn của các dự án kết cấu thép như nhà máy, sân thể thao và các tòa nhà cao tầng có thể được đảm bảo. Lập kế hoạch chính xác và thực hiện tỉ mỉ: trước khi bắt đầu xây dựng, điều quan trọng là phải phát triển một phương pháp hoặc kế hoạch xây dựng chi tiết. Các quy trình quan trọng, chẳng hạn như hiệu chỉnh phép đo, lắp đặt bu lông cường độ cao, thi công ở nhiệt độ thấp và kỹ thuật hàn, phải trải qua quá trình kiểm tra và đánh giá nghiêm ngặt. Trong giai đoạn xây dựng, cần phải kiểm soát chặt chẽ tải trọng mái, tường và sàn để đảm bảo chúng vẫn nằm trong khả năng chịu tải của khung thép đúc sẵn. Sau khi độ cứng của kết cấu thép được thiết lập, việc kiểm tra độ lệch phải được tiến hành kịp thời và bất kỳ khoảng trống nào trên tấm đế cột và mặt móng phải được lấp đầy bằng bê tông cốt liệu mịn hoặc vữa để đảm bảo độ ổn định. Hãy tưởng tượng một nhà thầu bắt tay vào xây dựng một sân vận động thể thao tiên tiến. Bằng việc lập kế hoạch xây dựng cẩn thận và thực hiện nó một cách tỉ mỉ, nhà thầu đảm bảo rằng sân vận động kết cấu khung thép được xây dựng với độ chính xác và ổn định. Ngược lại, điều này đảm bảo sự an toàn cho hàng nghìn khán giả sẽ lấp đầy khán đài trong các sự kiện thể thao gay cấn. Định vị và lắp đặt chính xác: định vị và căn chỉnh chính xác các đường trục, trục móng và độ cao của tòa nhà là điều tối quan trọng trong xây dựng kết cấu thép. Điều cần thiết là phải đảm bảo rằng các bu lông neo nhô ra đúng chiều dài theo yêu cầu thiết kế. Bất kỳ biến dạng hoặc hư hỏng lớp phủ nào đối với các bộ phận kết cấu thép phải được khắc phục và sửa chữa kịp thời trong quá trình vận chuyển, xử lý và cẩu. Các dấu hiệu rõ ràng và dễ thấy trên các bộ phận chính, chẳng hạn như cột thép và các điểm chuẩn đảm bảo độ chính xác của quá trình lắp đặt. Ngoài ra, điều cần thiết là phải đáp ứng các tiêu chuẩn quốc gia về độ sạch, đảm bảo rằng bề mặt của các bộ phận không có vết sẹo, cặn hoặc các mảnh vụn khác. Ví dụ, hãy xem xét việc xây dựng một tòa nhà văn phòng kết cấu thép cao tầng. Việc đặt cột thép chính xác, tuân thủ các tiêu chuẩn về độ cao thích hợp cũng như đánh dấu và làm sạch tỉ mỉ các bộ phận đều góp phần vào việc lắp đặt thành công tòa nhà kết cấu khung thép. Những biện pháp nghiêm ngặt này không chỉ đảm bảo tính toàn vẹn về kết cấu thép của tòa nhà mà còn tạo nền tảng vững chắc cho các giai đoạn xây dựng tiếp theo, chẳng hạn như hoàn thiện kiến trúc và thiết kế nội thất. Chú ý đến các chi tiết lợp và ốp: việc lắp đặt tấm lợp kết cấu thép đòi hỏi sự chú ý đặc biệt đến các chi tiết để đảm bảo chúng hoạt động tốt và có tuổi thọ cao. Điều quan trọng là phải đặt các tấm theo hướng ngược lại với hướng gió thịnh hành, đảm bảo các sườn chồng lên nhau chính xác. Tại các gờ mái, các tấm thép nên được uốn cong lên trên để tạo thành các mép nhỏ giọt, trong khi ở mái hiên, chúng nên được uốn cong xuống dưới để tạo thành các đường nhỏ giọt. Khoảng cách giữa các tấm lợp phải được kiểm soát trong phạm vi 20-50 mm, đồng thời độ mở rộng của tấm ép ở máng xối là 100-150 mm. Vít tự ren dùng để buộc chặt phải vuông góc với tấm thép và xà gồ, căn chỉnh chính xác với tâm của xà gồ. Tấm lợp bằng lưới thép, dây thép không gỉ hoặc lá nhôm phải được làm thẳng và cố định ở cả hai đầu trong quá trình lắp đặt. Cần tiến hành kiểm tra thường xuyên để đảm bảo độ phẳng của các đầu tấm và lắp đặt song song. Ở đầu trên cùng của tấm lợp phải dùng vít để không bị trượt xuống. Việc lắp đặt xà gồ phải đảm bảo độ phẳng của mái trước khi tiến hành lắp đặt các tấm thép định hình. Ví dụ, hình dung việc xây dựng một nhà xưởng kết cấu thép công nghiệp lớn, việc lắp đặt chính xác các tấm lợp kết cấu thép là rất quan trọng để duy trì cấu trúc bền bỉ và chịu được thời tiết. Bằng cách tuân theo các biện pháp lắp đặt được khuyến nghị, chẳng hạn như định hướng thích hợp, uốn cong chính xác ở các gờ và mái hiên cũng như kiểm soát khe hở tỉ mỉ, nhà xưởng vẫn được bảo vệ khỏi các yếu tố môi trường đồng thời cung cấp một môi trường làm việc an toàn và hiệu quả cho người cư ngụ. Để đạt được kết cấu thép chất lượng cao, việc tuân thủ nghiêm ngặt các điểm xây dựng chính là điều cần thiết. Nó đã khám phá tầm quan trọng của việc lập kế hoạch và thực hiện chi tiết, định vị và lắp đặt chính xác, cũng như sự chú ý đến các chi tiết mái và tấm ốp. Bằng cách tuân theo những hướng dẫn này, các nhà thầu có thể đảm bảo hoàn thành thành công các dự án kết cấu thép đáp ứng yêu cầu của các tòa nhà quy mô lớn, đảm bảo cả tính an toàn và chức năng. Cho dù đó là sân vận động thể thao, tòa nhà văn phòng cao tầng hay nhà xưởng kết cấu thép công nghiệp, việc thực hiện cẩn thận những cân nhắc xây dựng này sẽ đảm bảo độ bền và độ ổn định lâu dài của kết cấu thép nhẹ, định hình cảnh quan kiến trúc hiện đại.
ĐỌC THÊM



